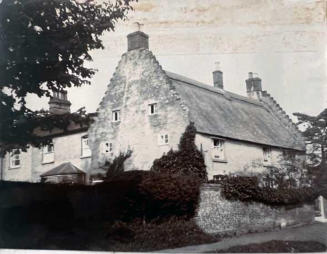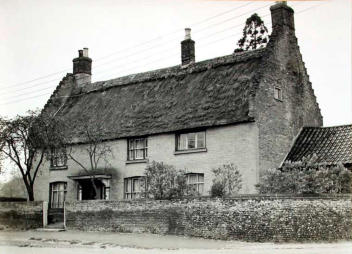
© The New Buckenham Society 2015 (rev 2023)
Can you identify people or dates, or add a photo?
or
Cookies are used to link to Google Analytics and Facebook but this site collects no personal information


Vicarage


View from south east, showing full width of
building before demolition of right hand third and
adjoining kitchen extension.
View from south west. The window on the far left
is part of an extension built in 1901.
Photograph by Prince Duleep Singh. Early 1900s.
Photograph by Henry Felton, 1949
Historic England National Buildings Record
A dendrochronological survey by Norfolk Historic Buildings Group dates the original structure to winter
1451/2 and draws attention to the excellence of its carpentry and that of the early-17th century roof. Inserted
floors and added chimney probably 16th-century.
There were two parish guilds at New Buckenham, one dedicated to the Virgin Mary and the other to
St Martin, patron saints respectively of the castle chapel and the parish church. The earliest reference
found to a guildhall is in the will of John Verdon, dated and proved 1491 – ‘I leave to the guild of
the Blessed Mary for the repair of the hall of the same guild 20 s.’ From its location nearest St Mary’s
Chapel, it seems likely that this was St Mary’s guild.
After parish guilds were dissolved in the 1540s this guildhall was acquired by the community. The
evidence is a little confusing, but in 1614 it is described as the town’s messuage called the
Guyldehall. The town repaired and reroofed it, adding spectacular stepped gables, in 1612-14. A
‘maltery’ was installed at the same time. The western gable clasps an earlier chimney built out over
the town ditch (and therefore in Old Buckenham).
Possibly by 1636 and certainly by 1676 it had become the dwellinghouse of the minister of the
parish, who lived in it rent-free as a glebe terrier of 1716 makes clear. No doubt he shared it with
other tenants; in 1684-5 the tenants of the guildhall paid £4 rent to the town.
1642 John Gurlinge gent. rooted out small ashes growing in the Guilde hall yard.
The glebe terrier of 1813 describes ‘One House situate in part in the said Parish and in part in the
Parish of Old Buckenham built of Clay and Studd work cover’d with Straw or Thatch with a Stable
built of the same Material.’ That of 1834 adds that it contained ‘a Parlour, a Kitchen, a store-room, or
pantry and four sleeping rooms….the back kitchen thereto is built of brick and tiled.’ A plan on this
terrier shows small outshuts on both gables, a back kitchen on the east end and a pantry on the west
end. The dimensions of the main block were 51 x 21 ft. The 1872 terrier records that about five years
before the building was thoroughly repaired and enlarged. This accounts for the brick front and one
back wing. Further extensions to the rear were added around 1891 and 1901.
In 1949 the thatch was replaced by tiles and in 1959 the Diocese instructed the eastern bay of the
original building and its adjoining kitchen extension to be demolished, replacing the fine eastern
gable and massive chimney by “the cheapest possible” bricks. It was bought in a parlous state from
the Diocese in 1979 and is now a private house.
The full account of documentary evidence is here, on page 39.
Norfolk Historic Buildings Group survey is here, on pages 182-5.




- Brief history of village
- A moated town
- William Barber's almshouses
- History of village school 1848-1912
- New Buckenham: the history of a market town
- Historic buildings research report (NHBG)
- History of individual properties
- Rogationtide in the 1590s
- Who was Boosey?
- New Buckenham in 1542
- Newspaper articles
- Prince Duleep Singh's photographs
- Vicarage







